555 Greenough Road, Cooperstown, NY 13326

|
21 Photos
55 Greenough Road
|

|
|
|
| Listing ID |
10579460 |
|
|
|
| Property Type |
House |
|
|
|
| County |
Otsego |
|
|
|
| Township |
Hartwick |
|
|
|
| School |
Cooperstown Central School |
|
|
|
|
| Total Tax |
$3,136 |
|
|
|
| Tax ID |
130.15-1-31.00 |
|
|
|
| FEMA Flood Map |
fema.gov/portal |
|
|
|
| Year Built |
1890 |
|
|
|
| |
|
|
|
|
|
Once a church, this country property has been redesigned into a family home, located in the Cooperstown School District. The large deck overlooks the fenced in backyard, perfect for children and pets. There is a storage building for outdoor equipment storage. There are 4 bedrooms on the second floor, one on the first floor. The kitchen is spacious with wood cabinets, new gas range with overhead microwave / fan. New dishwasher, refrigerator, washer/dryer. Renovations: Exterior paint 2017; New carpet in MB 2017; Deck stained summer of 2017;New 80 gallon water heater. Added iron filter to well; new laminate flooring in mudroom entry. New dishwasher, refrigerator, washer/dryer in 2017-2018. The four bedrooms are large; the master walk in closet is large enough for a seating area! The bathrooms have been updated; the second floor bath also has a laundry area. New laminate flooring in the mudroom entry. Lots of room in this house, inside and out.
|
- 5 Total Bedrooms
- 2 Full Baths
- 2500 SF
- 0.45 Acres
- Built in 1890
- 2 Stories
- Available 11/01/2018
- Two Story Style
- Full Basement
- 1212 Lower Level SF
- Lower Level: Walk Out, Bilco Doors
- Renovation: Exterior paint 2017; New carpet in MB 2017; Deck stained summer of 2017;New 80 gallon water heater. Added iron filter to well; new laminate flooring in mudroom entry. New dishwasher, refrigerator, washer/dryer in 2017-2018.
- Eat-In Kitchen
- Laminate Kitchen Counter
- Oven/Range
- Refrigerator
- Dishwasher
- Microwave
- Washer
- Dryer
- Carpet Flooring
- Ceramic Tile Flooring
- Hardwood Flooring
- 8 Rooms
- Entry Foyer
- Living Room
- Dining Room
- Primary Bedroom
- Walk-in Closet
- Kitchen
- Laundry
- First Floor Bathroom
- 1 Fireplace
- Forced Air
- Electric Fuel
- Oil Fuel
- 220 Amps
- Post and Beam Construction
- Wood Siding
- Asphalt Shingles Roof
- Private Well Water
- Private Septic
- Deck
- Patio
- Fence
- Outbuilding
- $1,842 School Tax
- $1,294 County Tax
- $3,136 Total Tax
- Tax Year 2018
- Sold on 8/18/2020
- Sold for $160,000
- Buyer's Agent: Kristin Bellois
- Company: John Mitchell Real Estate
Listing data is deemed reliable but is NOT guaranteed accurate.
|



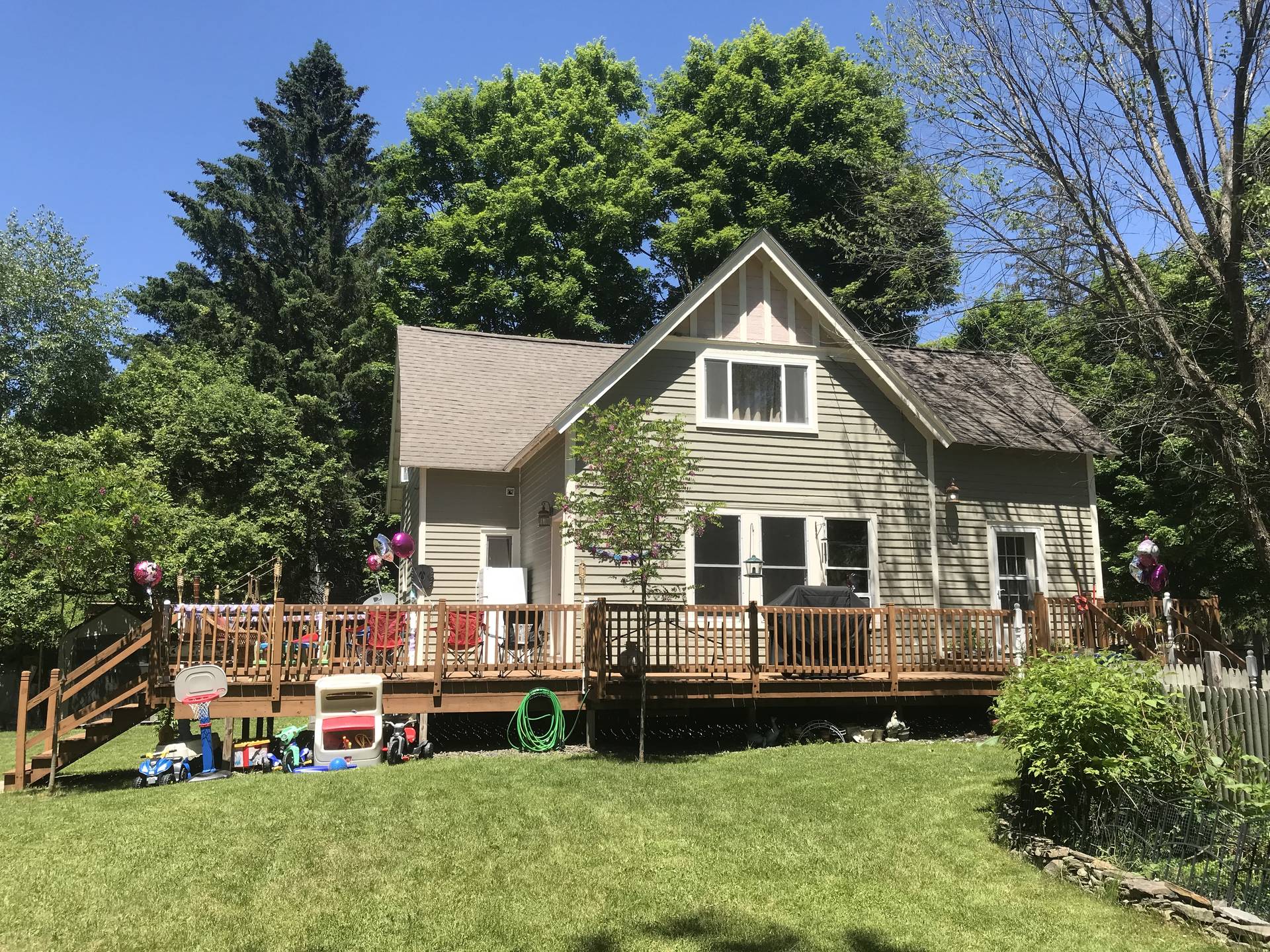

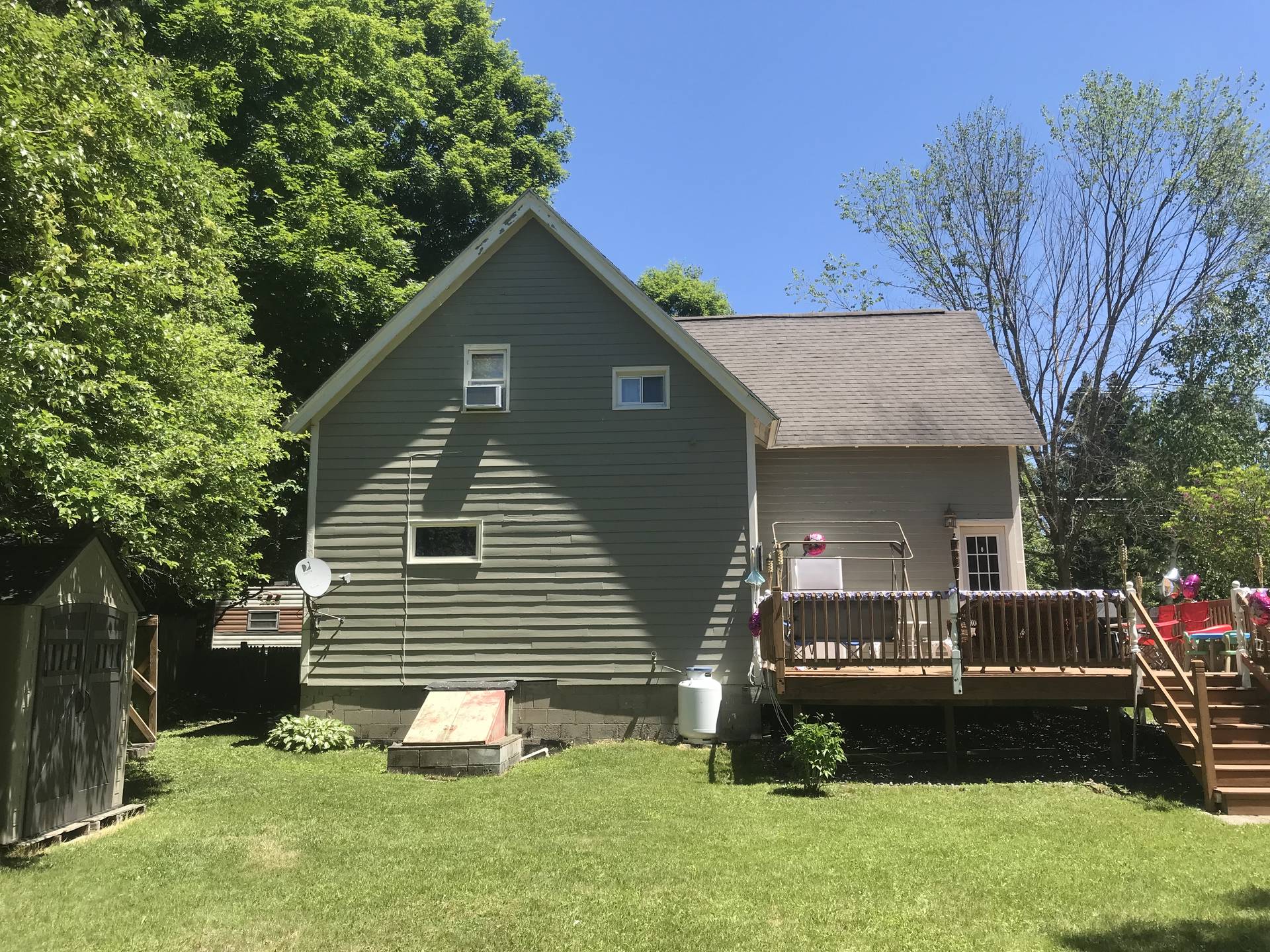 ;
;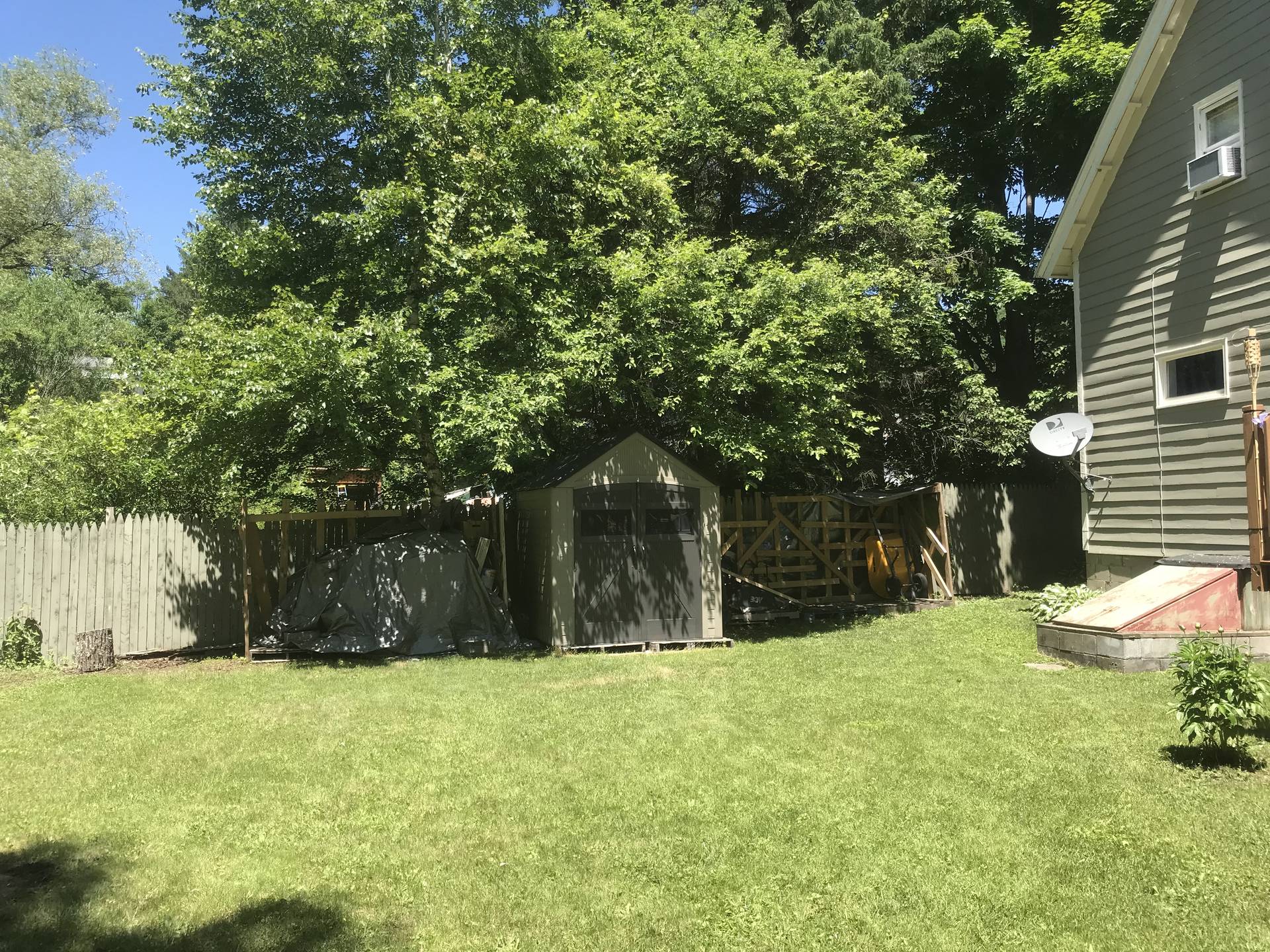 ;
;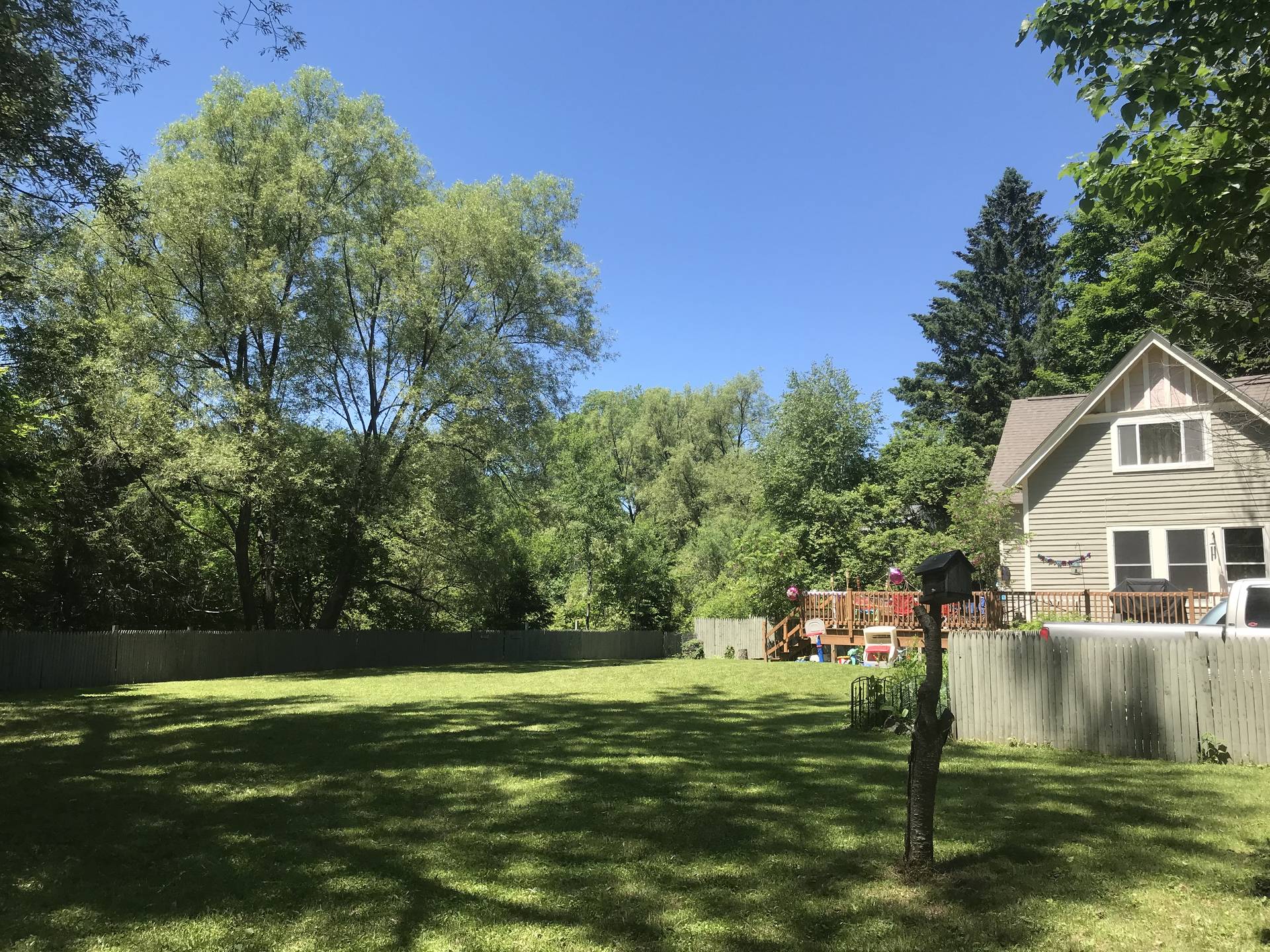 ;
;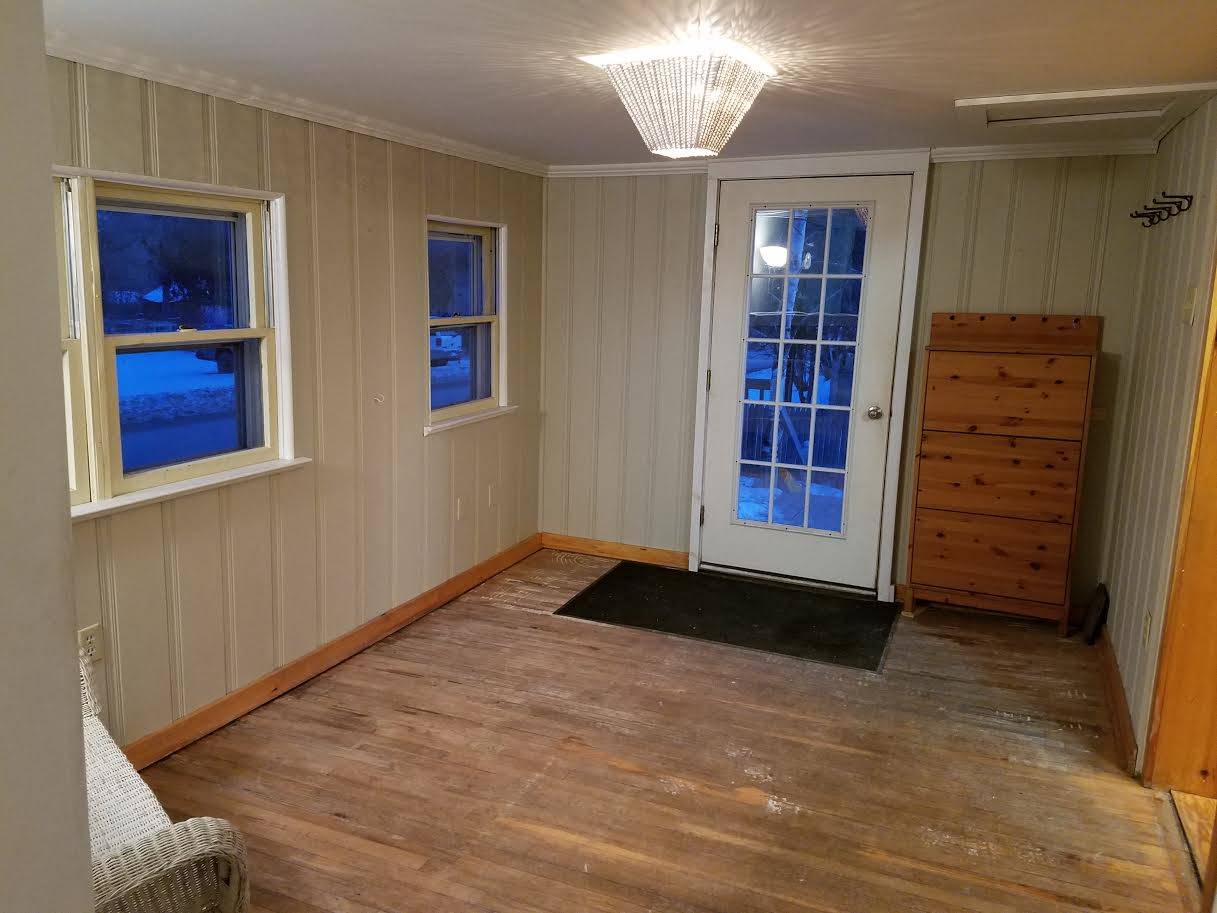 ;
;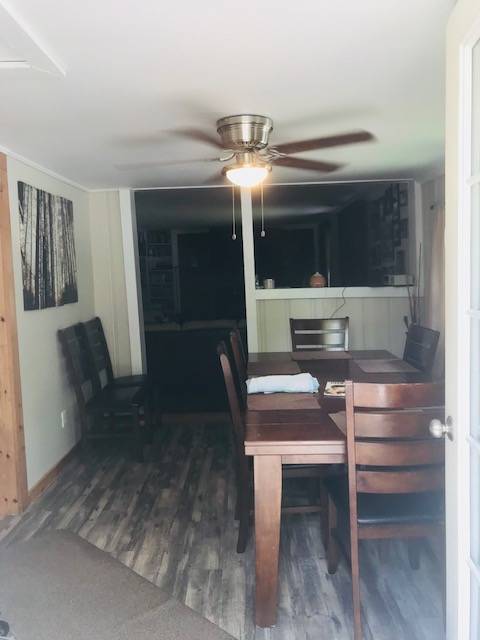 ;
;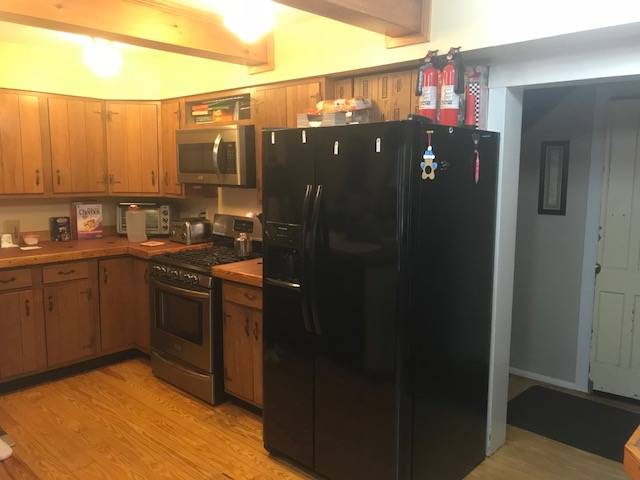 ;
;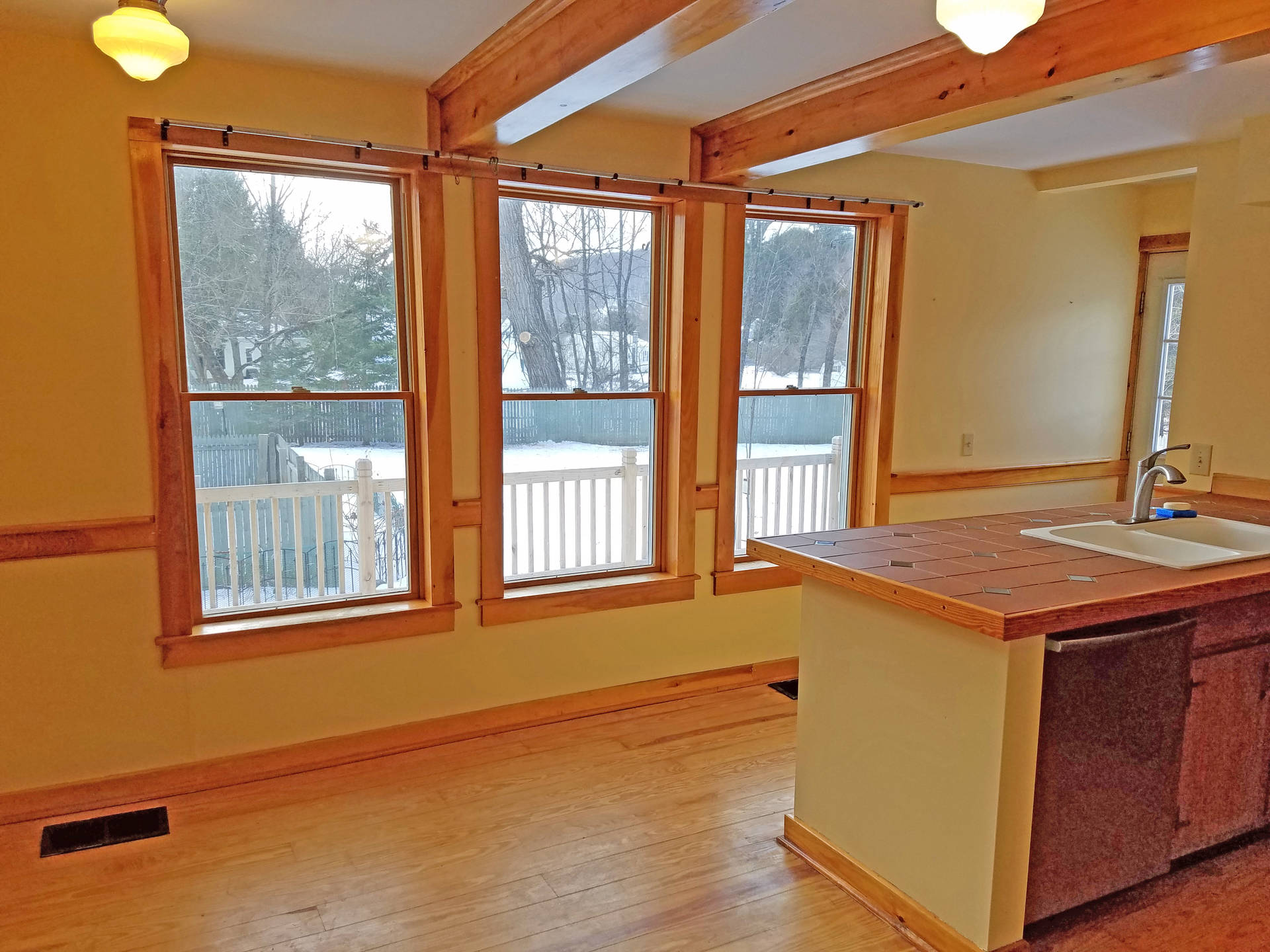 ;
;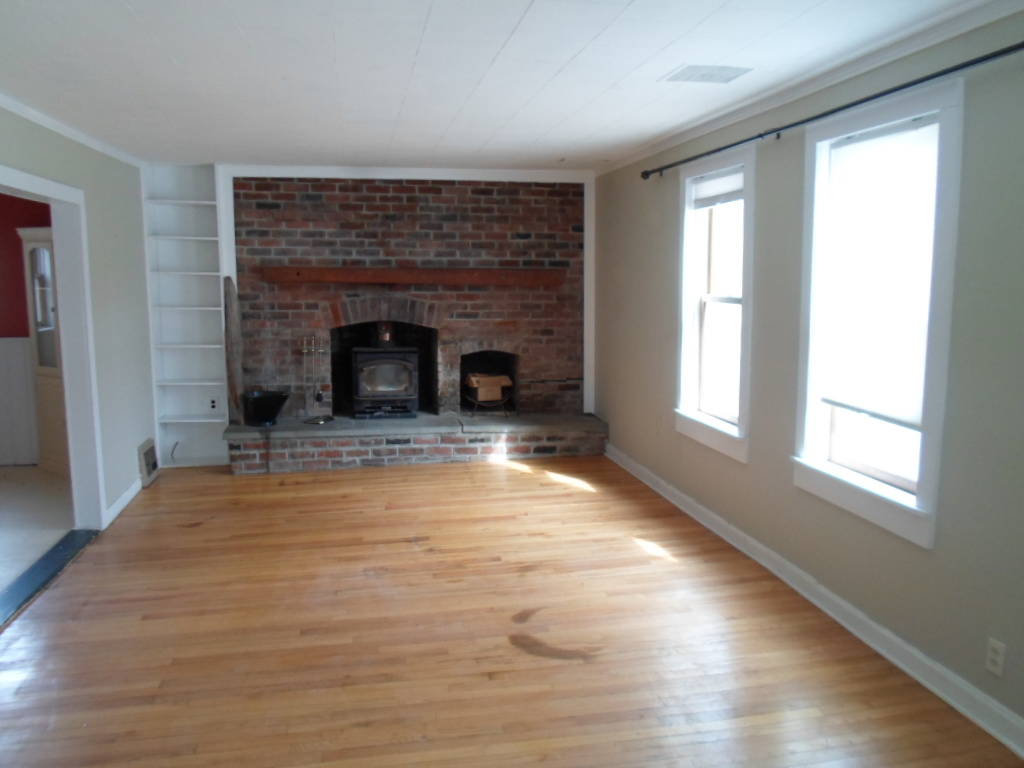 ;
;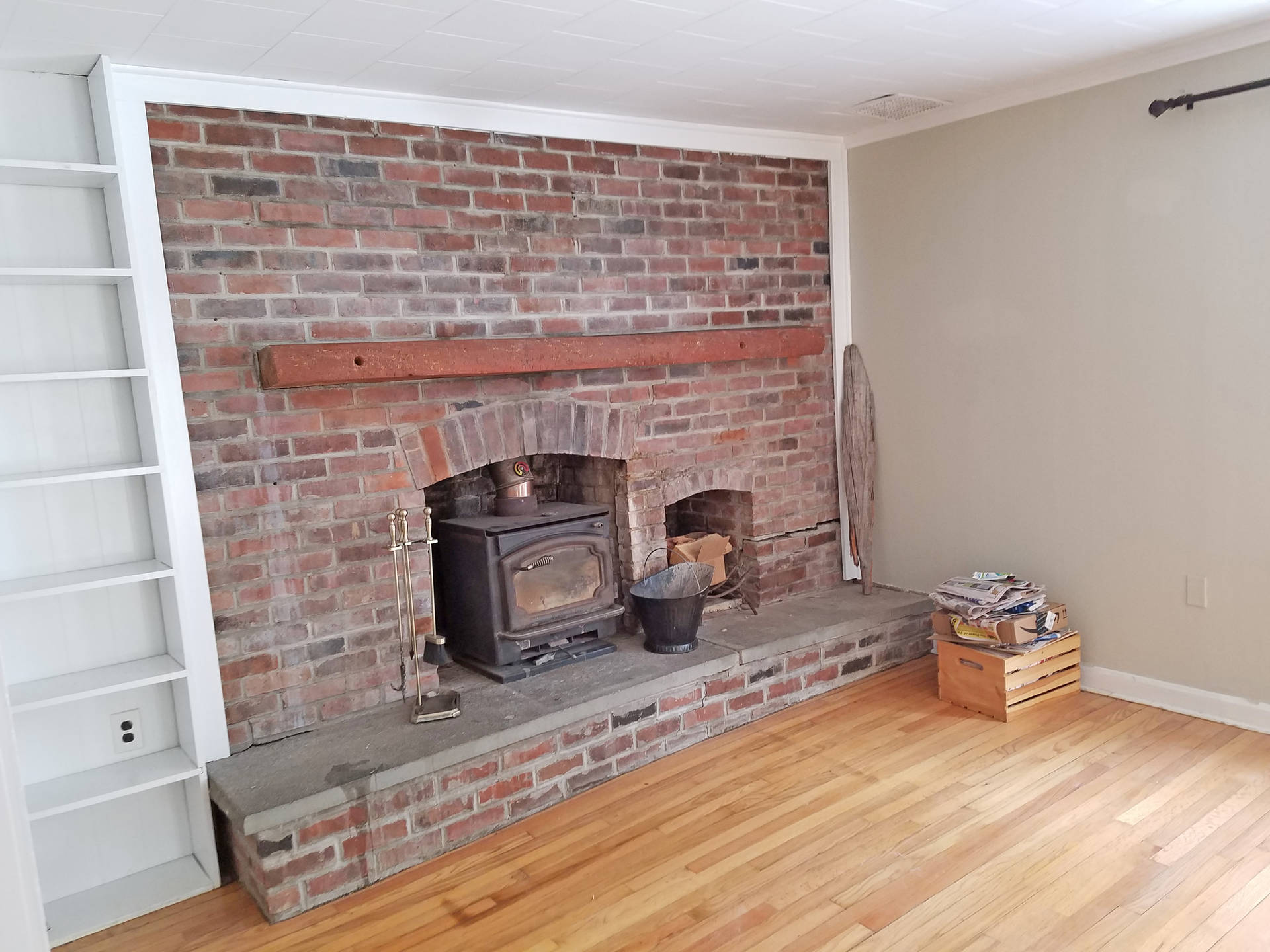 ;
;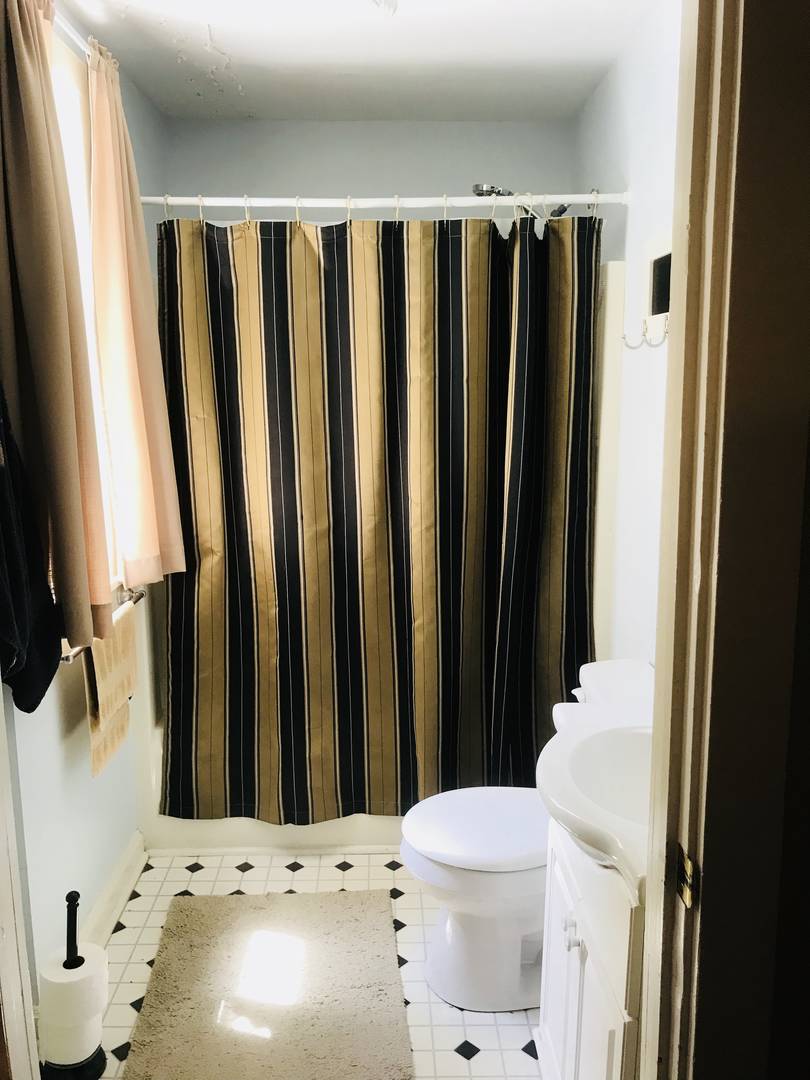 ;
;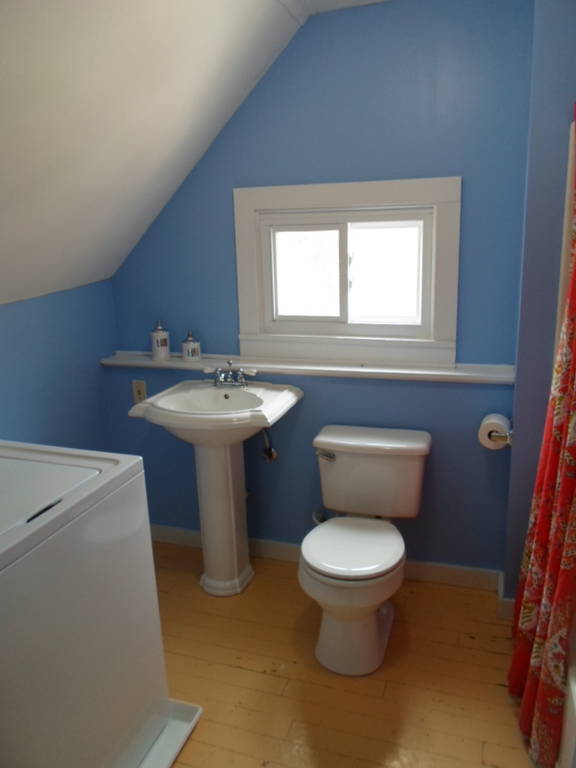 ;
;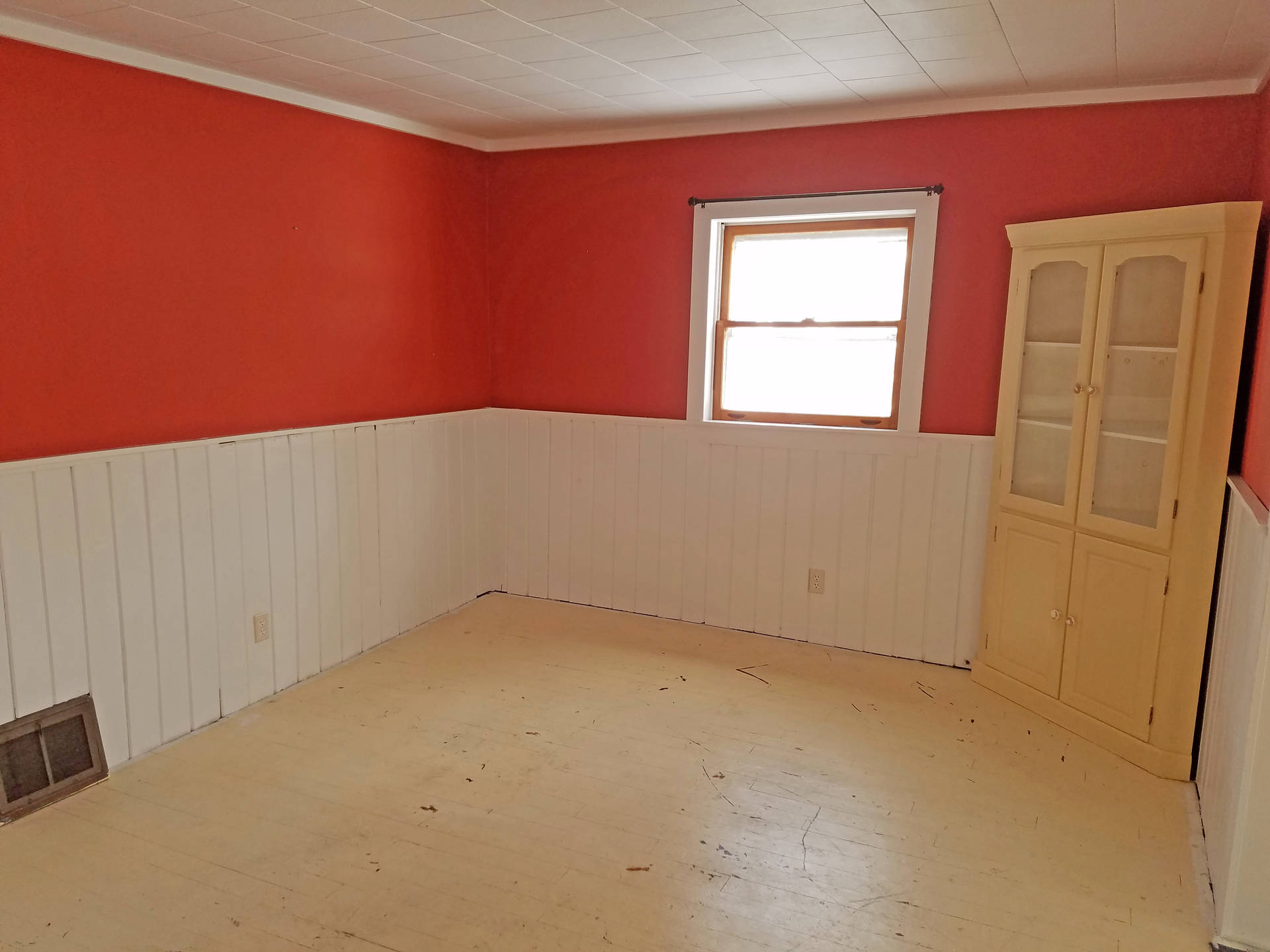 ;
;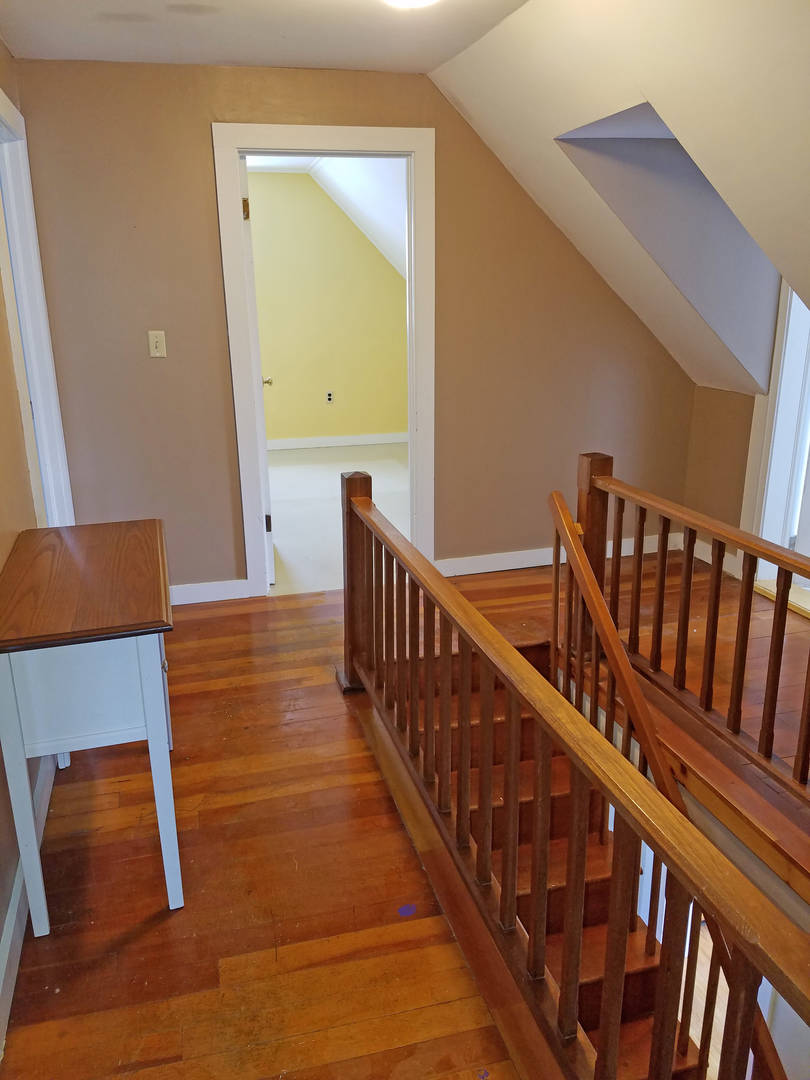 ;
;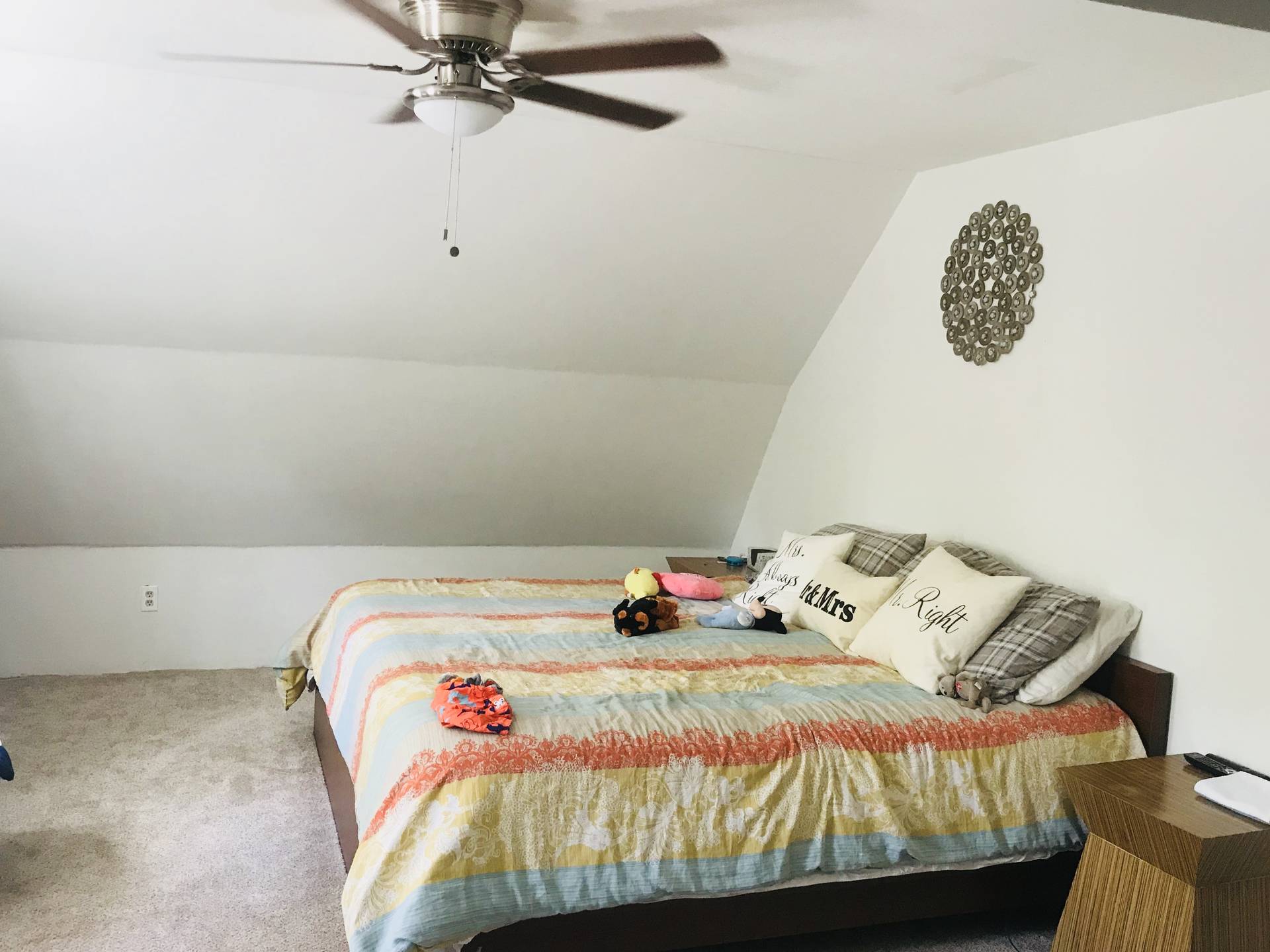 ;
;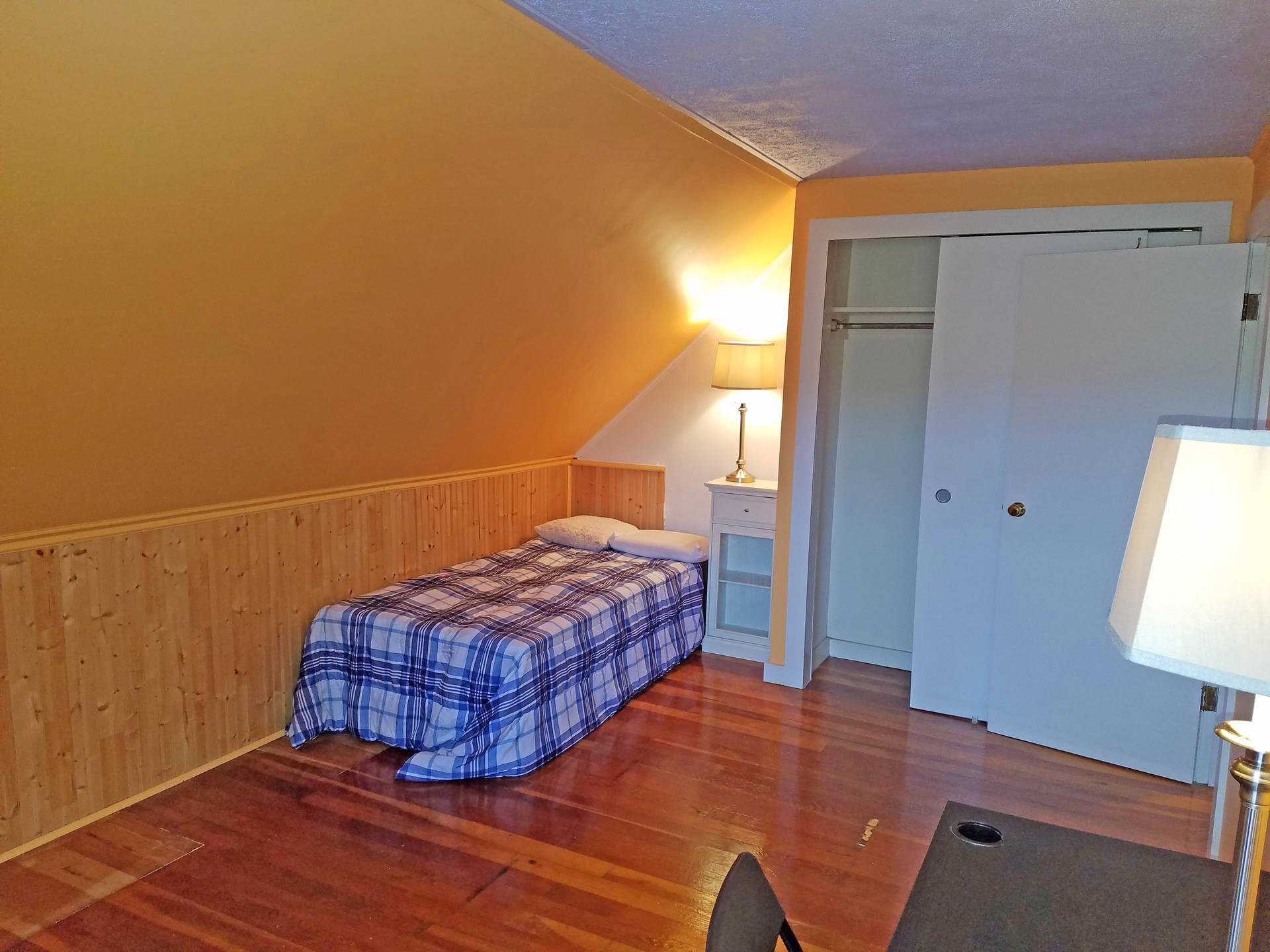 ;
;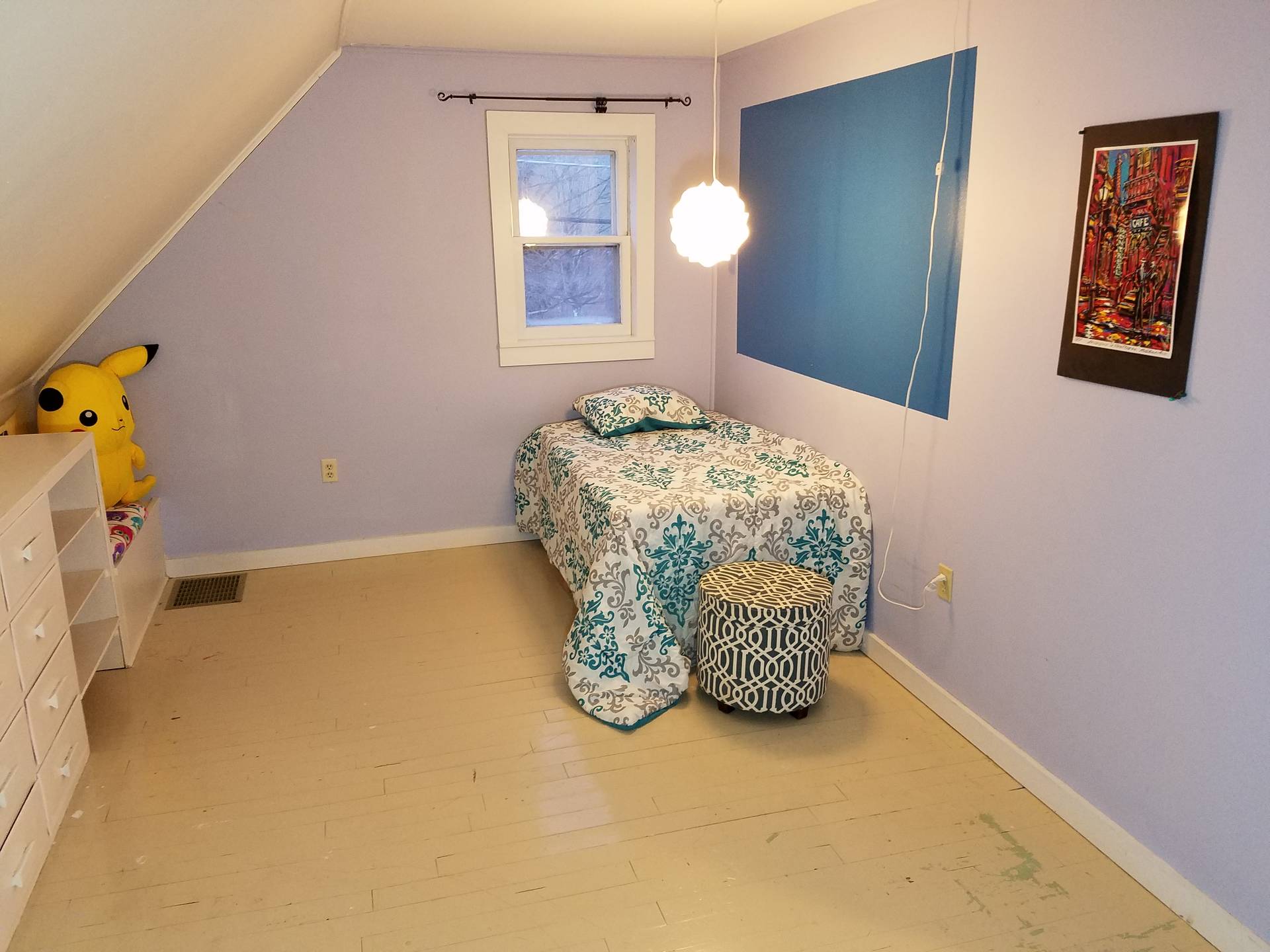 ;
;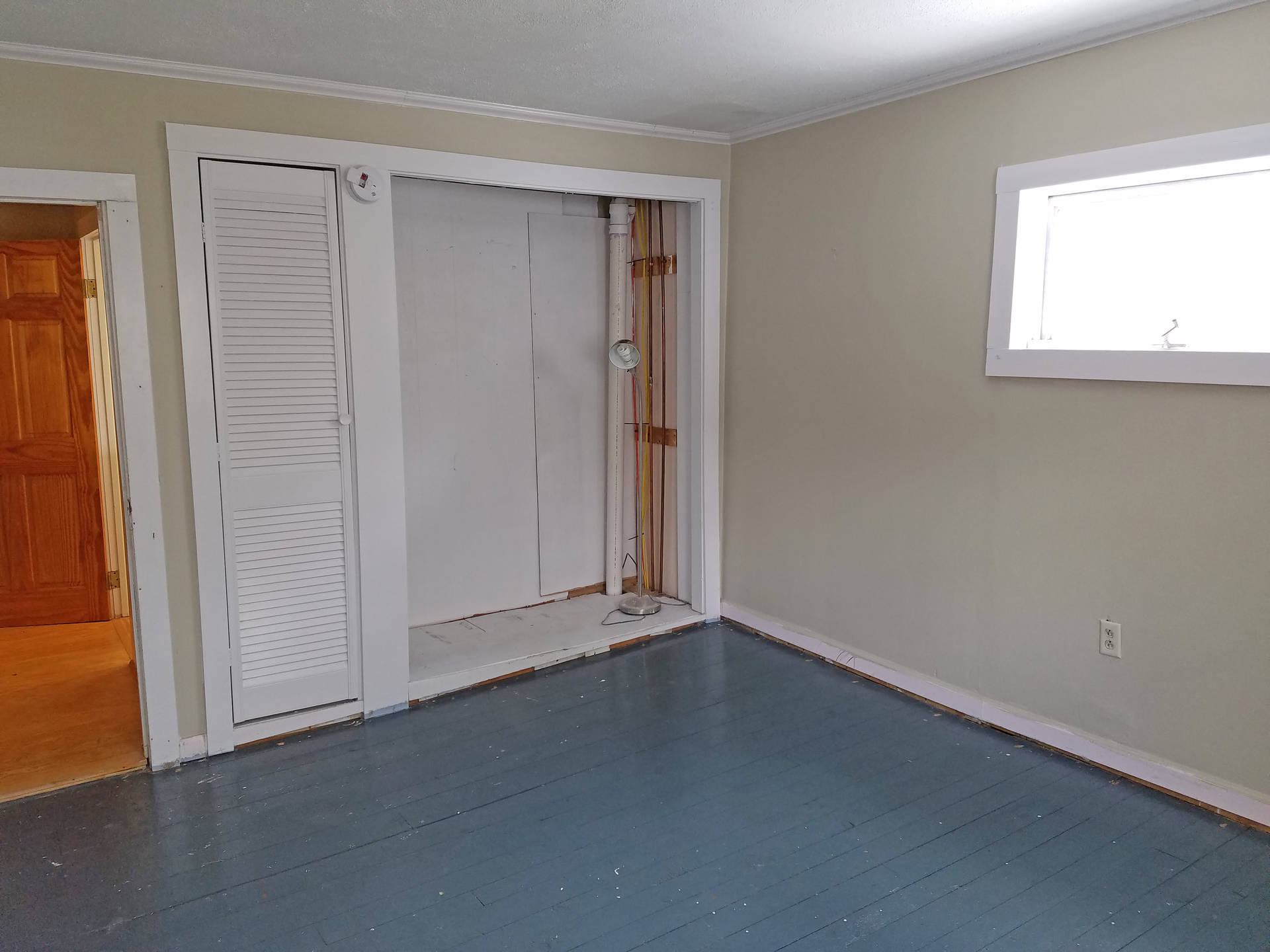 ;
;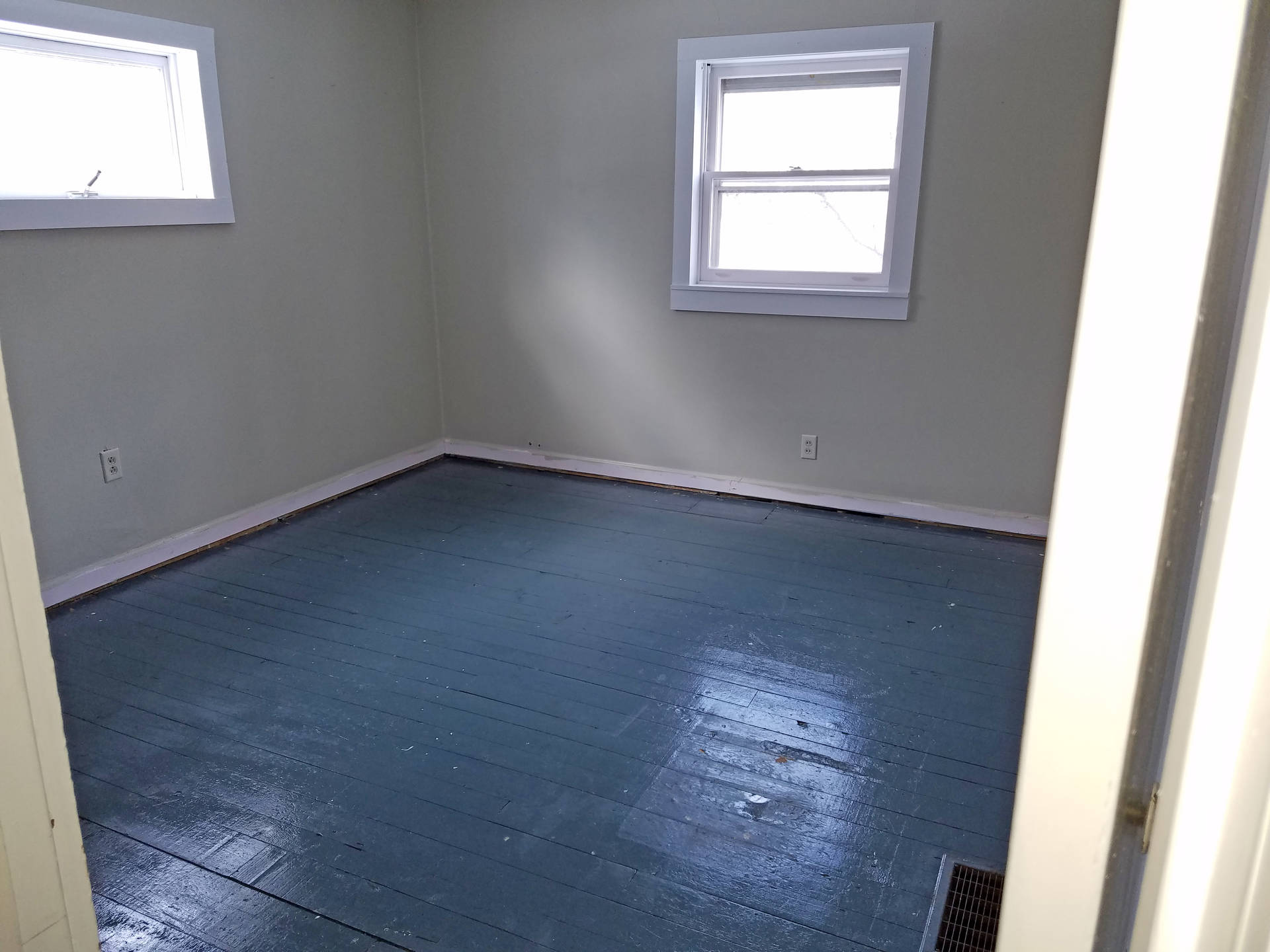 ;
;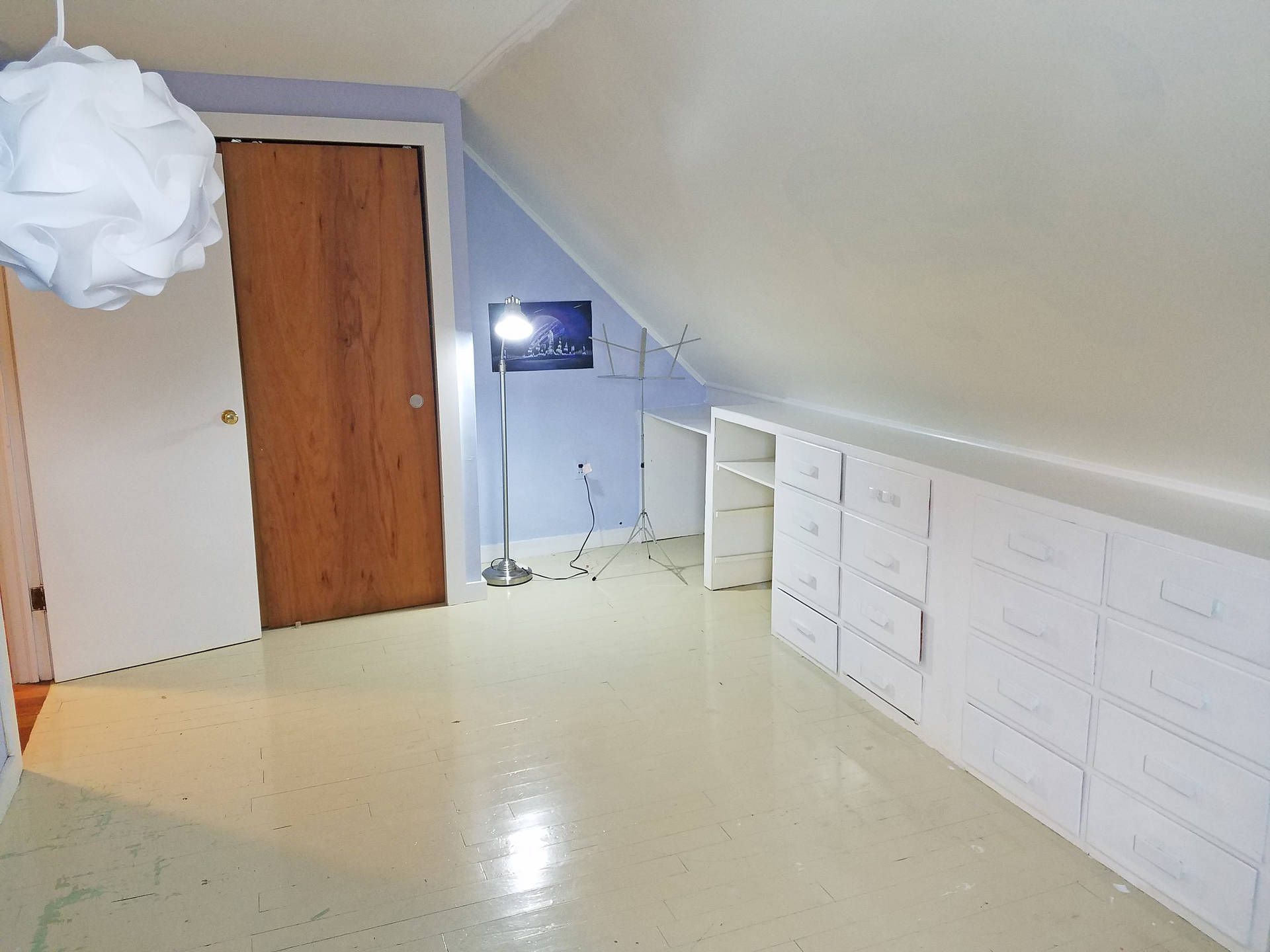 ;
;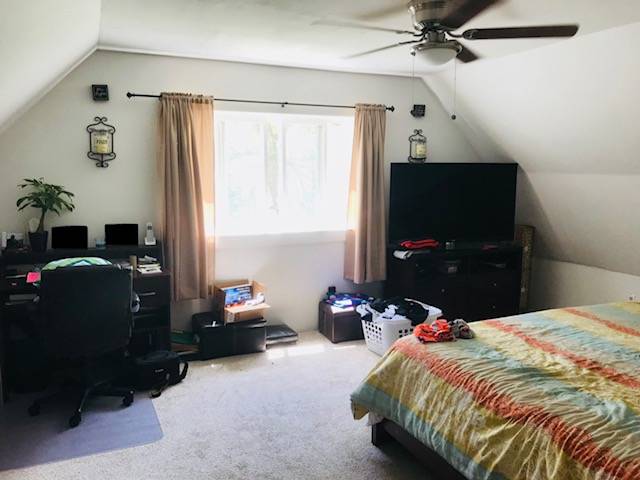 ;
;